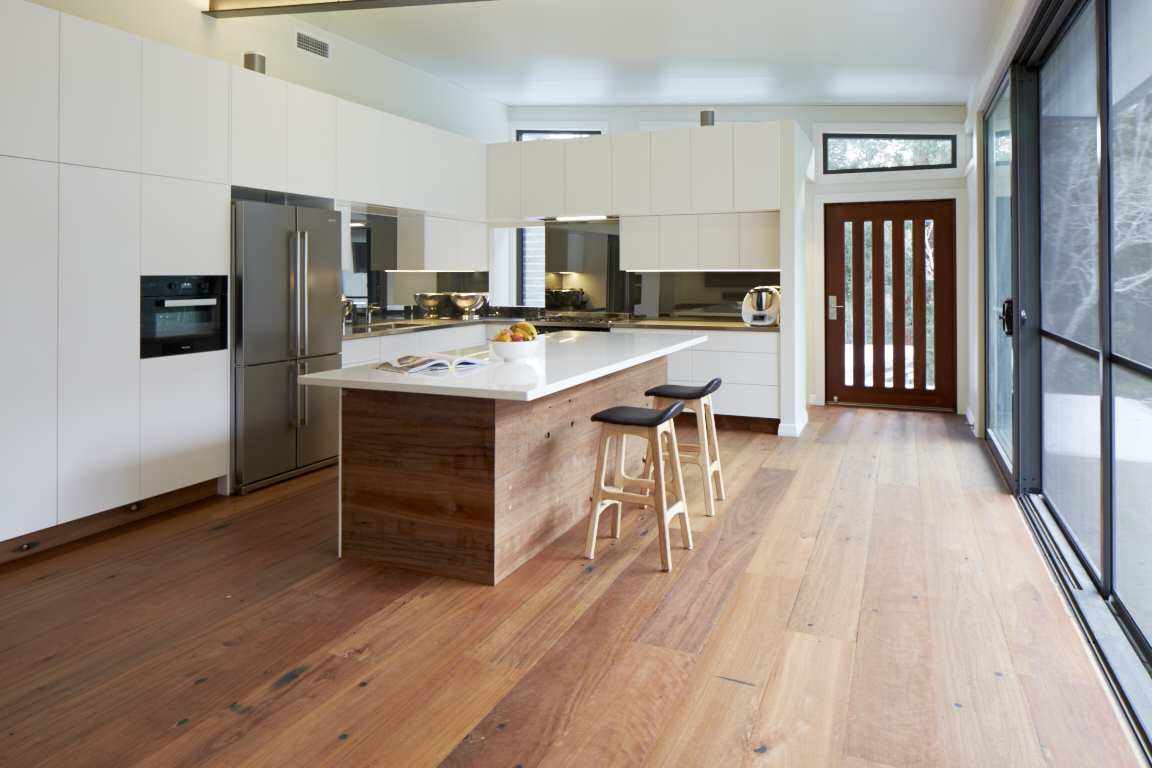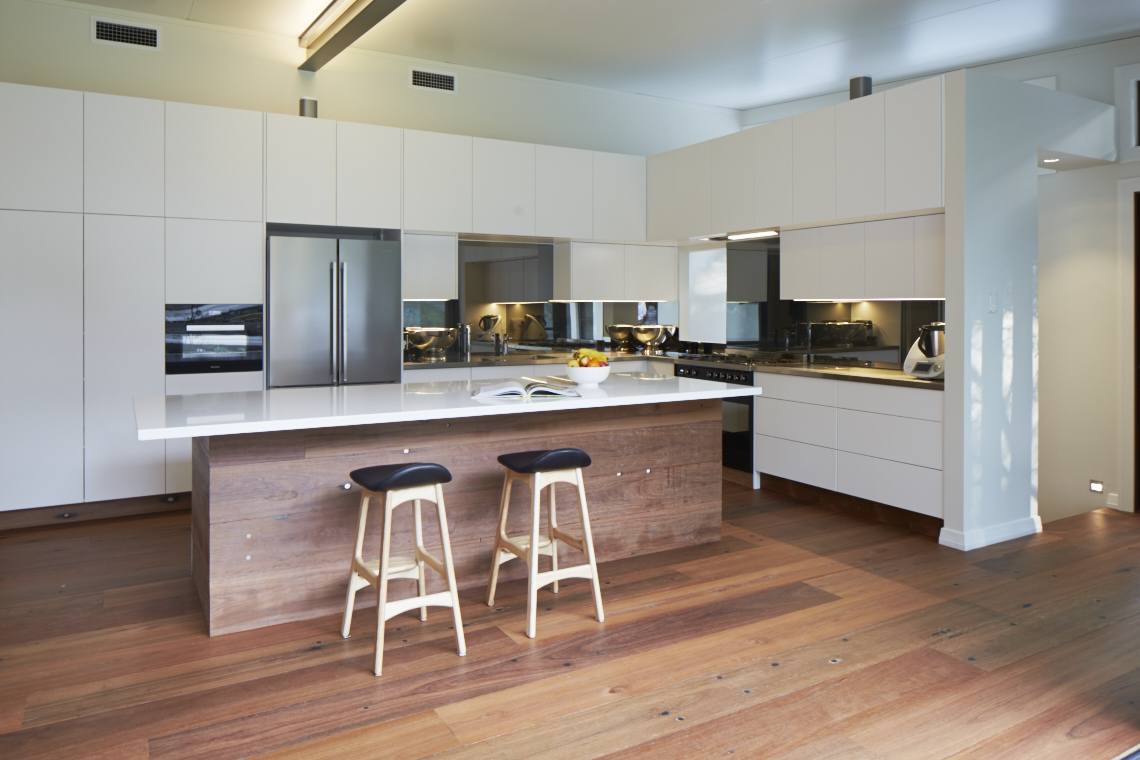Oatley
Rear Addition and Renovation
Brief Description
Side and rear addition and renovation to existing heritage listed property circa 1896.
Designer
Brooks Associate Architects
Interor Designer
Angela Steyn and Co Interior Designs
Project Brief
Our clients were keen to construct a modern extension and renovation with a nod to the historic significance of the existing building. Requirements for the build included new kitchen, bathroom, laundry, 2 x bedrooms, carport, self-contained granny flat, terrace and, most importantly, a putting green!!
Challenges Overcome
The property was located along an extremely long shared driveway which had a load limit due to its age and condition. This presented access, material handling and utility constraints which required extra consideration and planning. Good communication and consultation with neighbours was paramount.
Clients Testimonial
“Our experience with Brickwood Building could not have been better. James and his team are not only superb tradesmen, they are a delight to work with. No request is a problem. We deferred commencing our job until James was available, and we are so glad we did. A wonderful, co-operative working relationship”


Want to talk to an expert?
Have an idea and want to make it a reality? Speak to one of our experts and find out what the next steps are.
Download our E-Brochure
Please fill out your details to receive your free e-brochure via email

