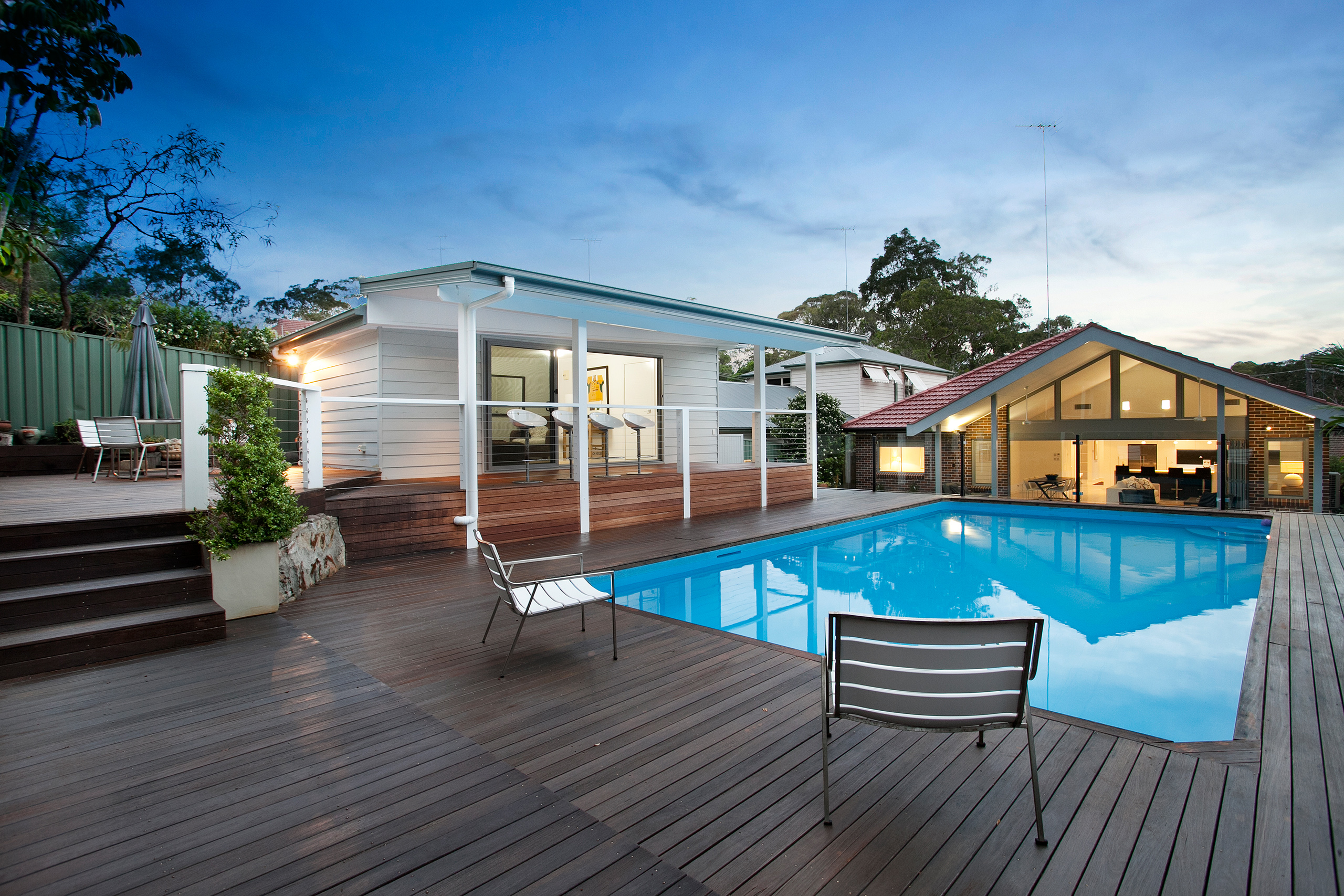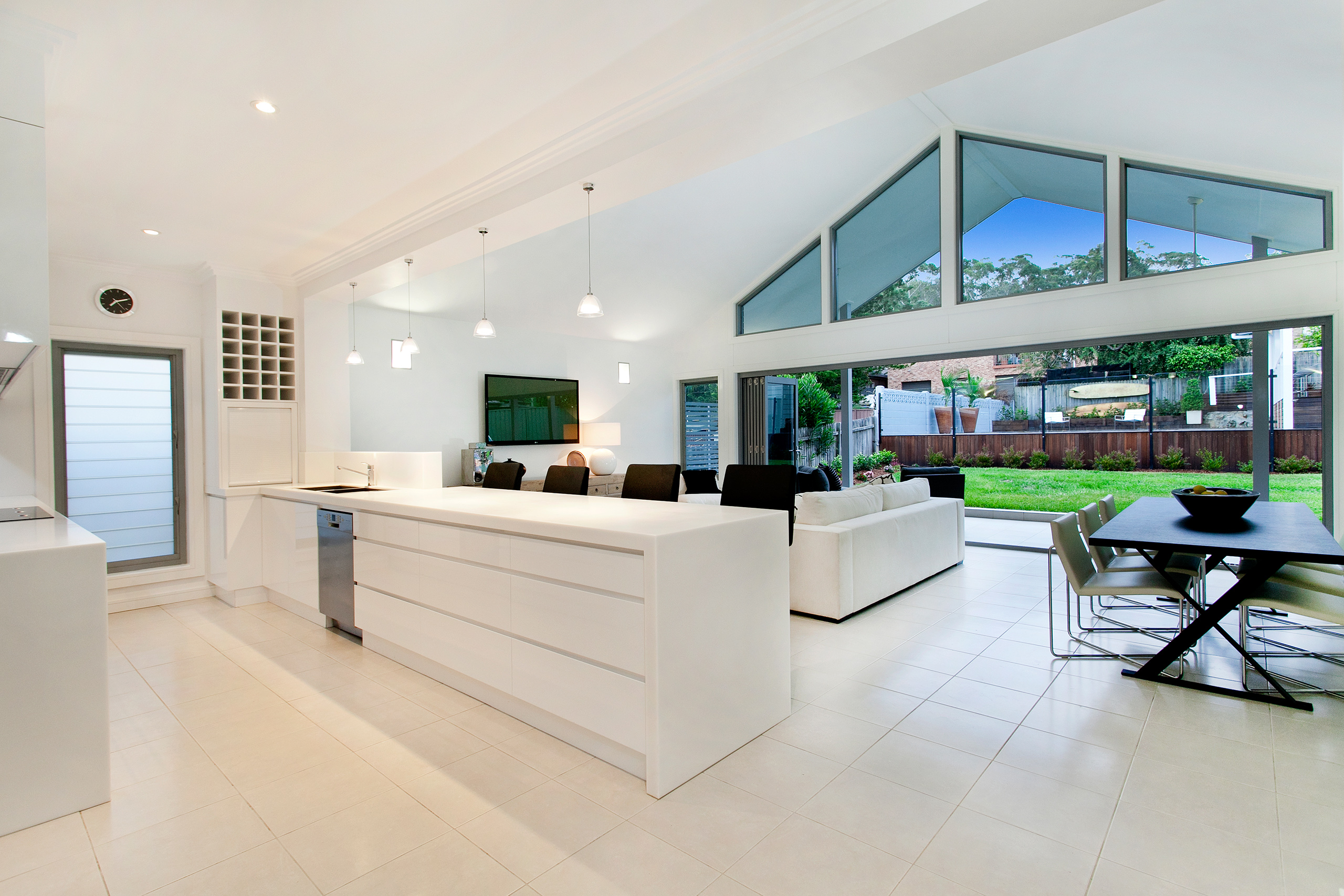Oatley
Rear Addition and Pool House
Designer
GD Building Design
Brief Description
Rear addition, renovation and pool house
Project Brief
Our clients wanted to open up the back of the house to make the most of the backyards northerly aspect. The plans included new kitchen, family and dining room plus pool deck and pool house.
Challenges Overcome
Site access was difficult on this site as there was limited side access to the rear addition. Smaller machinery was employed to overcome this challenge.


Want to talk to an expert?
Have an idea and want to make it a reality? Speak to one of our experts and find out what the next steps are.
Download our E-Brochure
Please fill out your details to receive your free e-brochure via email

