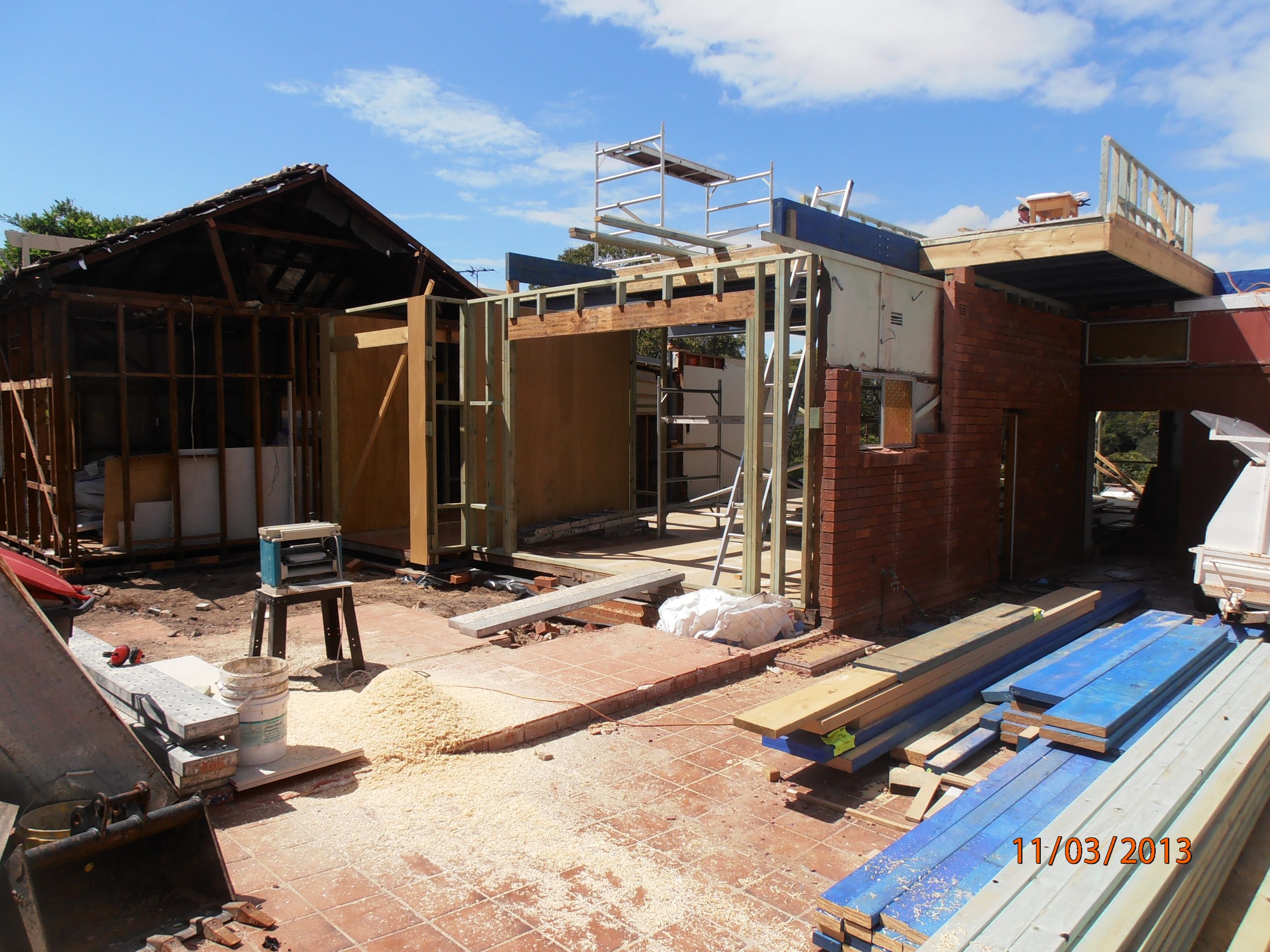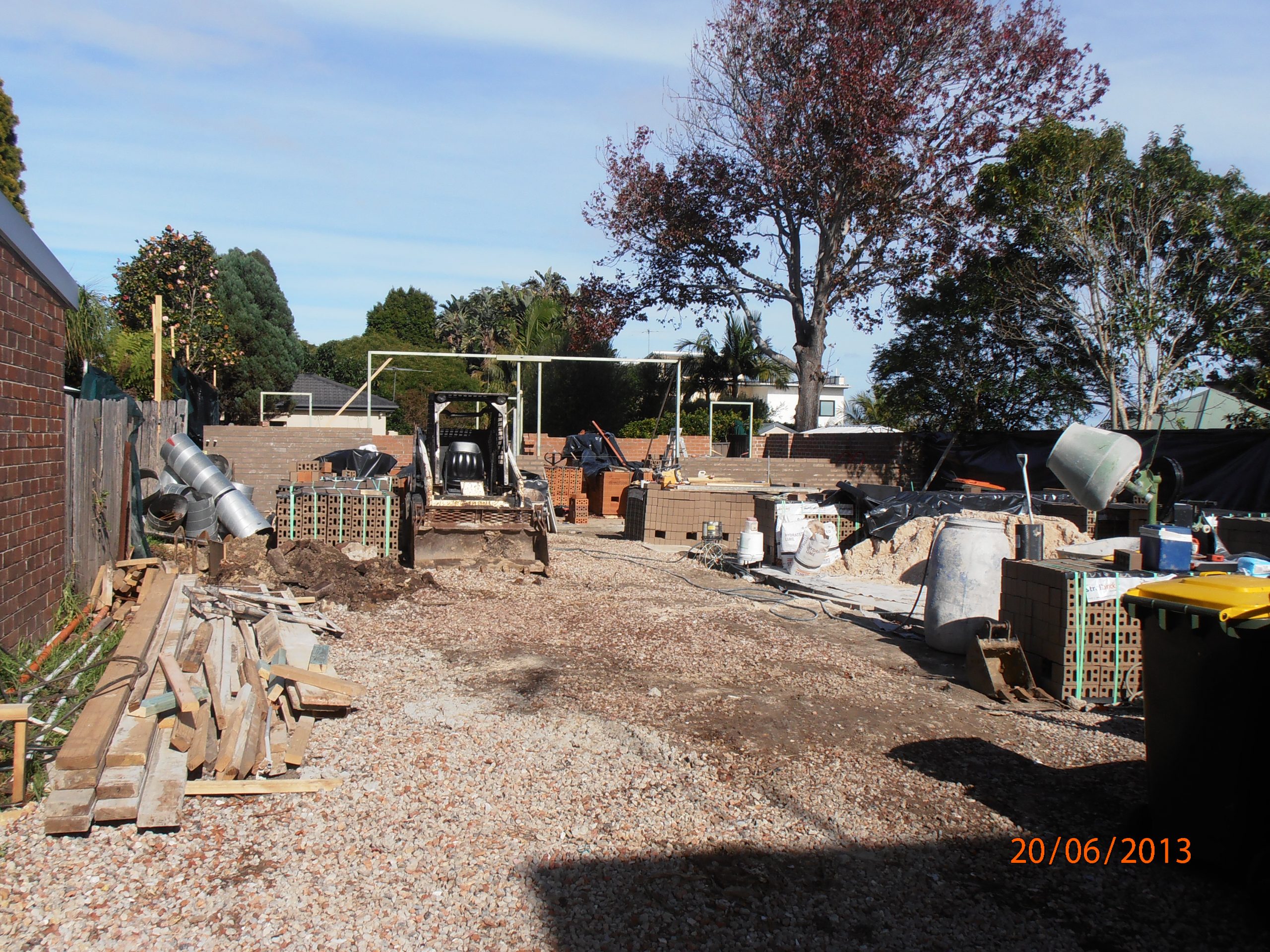Oatley
New Mixed development
Brief Description
New mixed development comprising of 2 ground floor business units and 1 residential 1st floor unit.
Designer
Peter Connor Building Consultants
Project Brief
The client wanted to further develop an existing mixed development space by renovating and extending the existing building and adding a new building at the rear of the property including 2 business units and 1 residential unit.
Challenges Overcome
Early in the build it was discovered that the sewerage main had to be renewed and encased through the middle of site. This is just an example of one of the unknowns under the surface before the build.


Want to talk to an expert?
Have an idea and want to make it a reality? Speak to one of our experts and find out what the next steps are.
Download our E-Brochure
Please fill out your details to receive your free e-brochure via email

