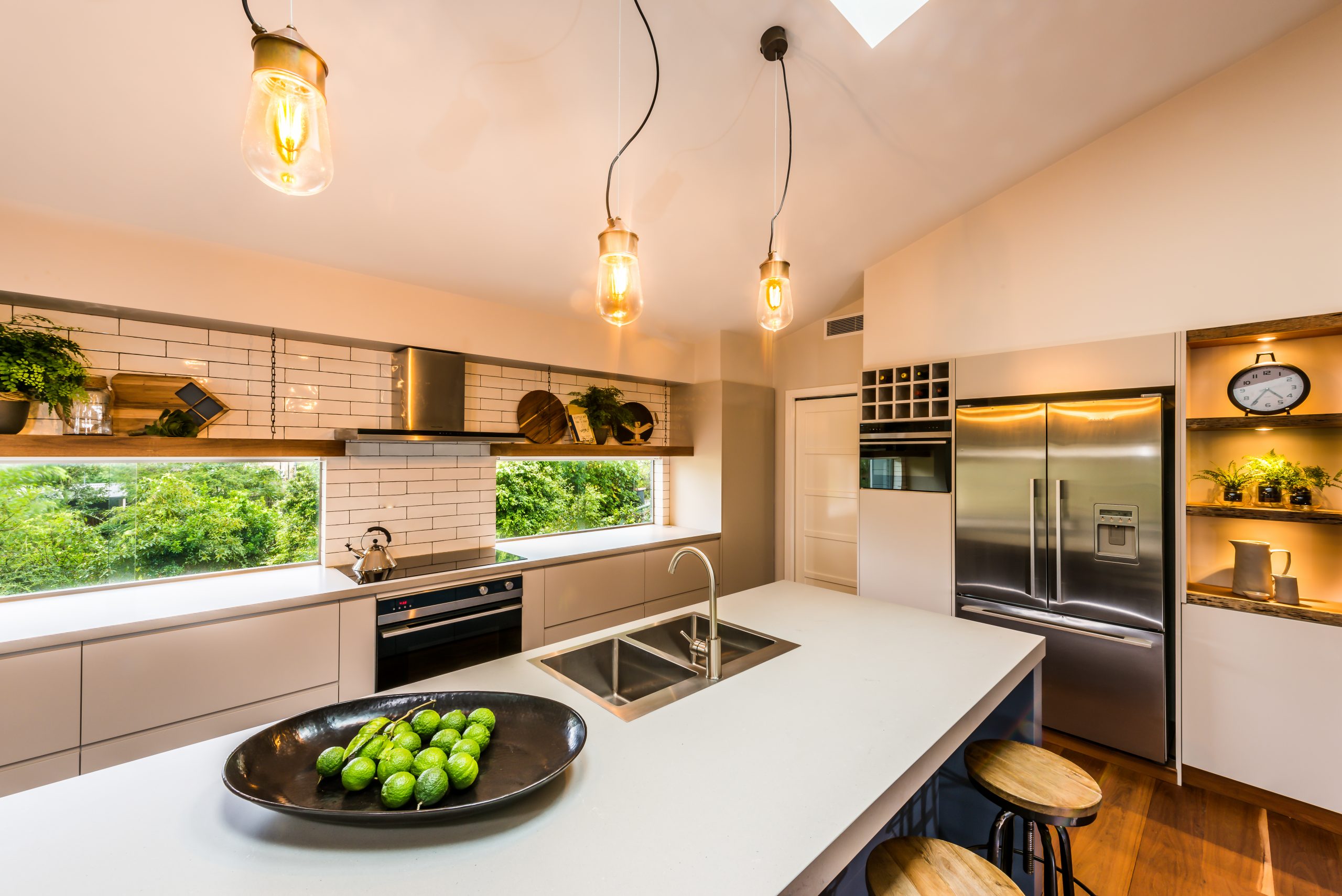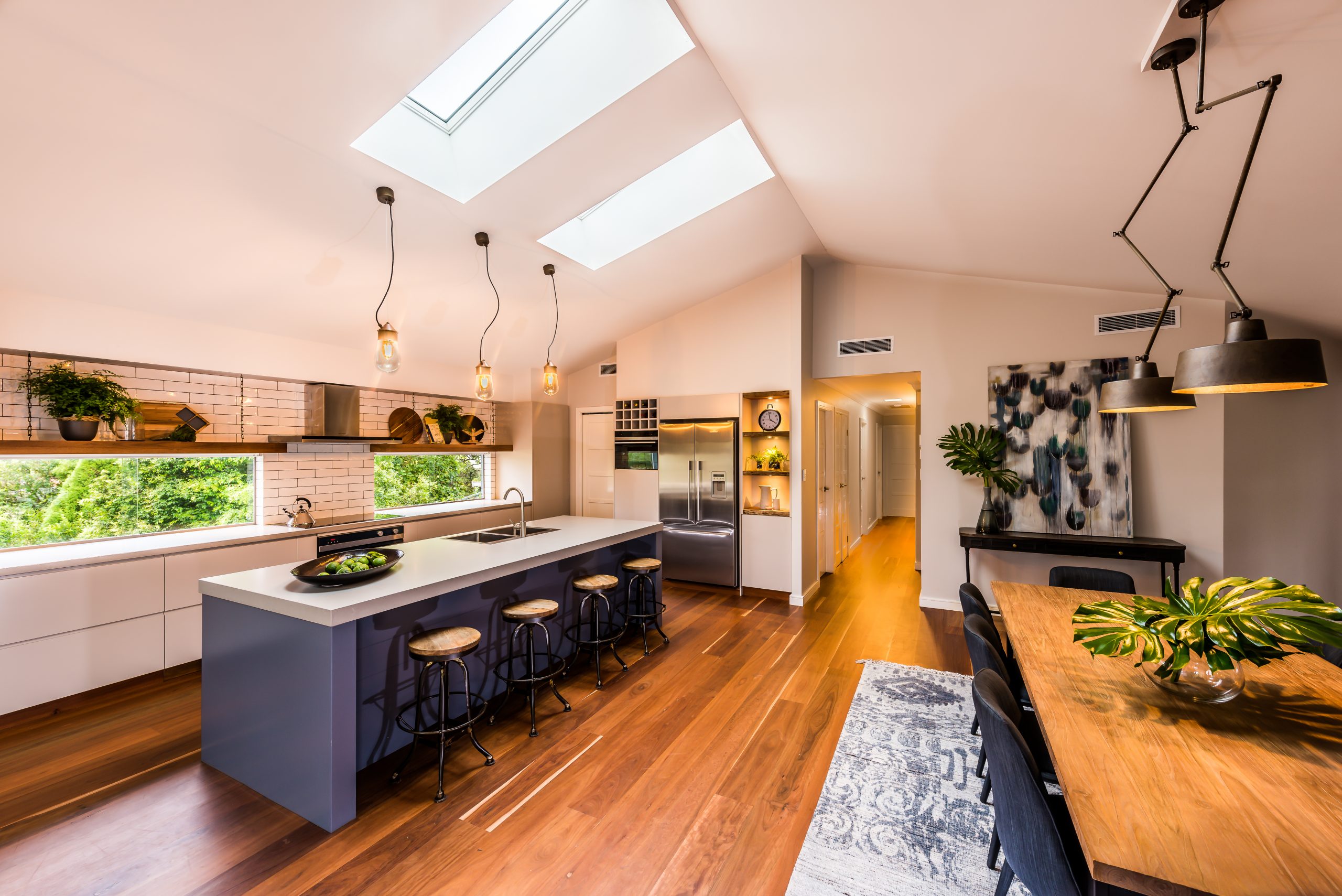Oatley
Renovation, Extension and Pool
Brief Description
Renovation and extension to existing 1960’s 2 storey brick home including construction of new pool.
Designer
AF Design and Drafting www.hipages.com.au/connect/afdesignanddrafting
Interior Designer
Style & Design www.styleanddesign.com.au/
Project Brief
The rundown 1960s home had good bones but needed a facelift and opening up of living areas to maximise views. The addition of a bedroom and bathroom was a must to create a teenagers retreat. A new pool and spa were integral to the exterior entertaining decks
Challenges Overcome
“Access was a challenge as the property was situated at the end of a steep long driveway. Delivery of materials and machinery had to be considered throughout the project. Good communication was vital with all 6 immediate neighbours. We are mindful that the client needs to continue living with the neighbours long after we have gone.”


Want to talk to an expert?
Have an idea and want to make it a reality? Speak to one of our experts and find out what the next steps are.
Download our E-Brochure
Please fill out your details to receive your free e-brochure via email

