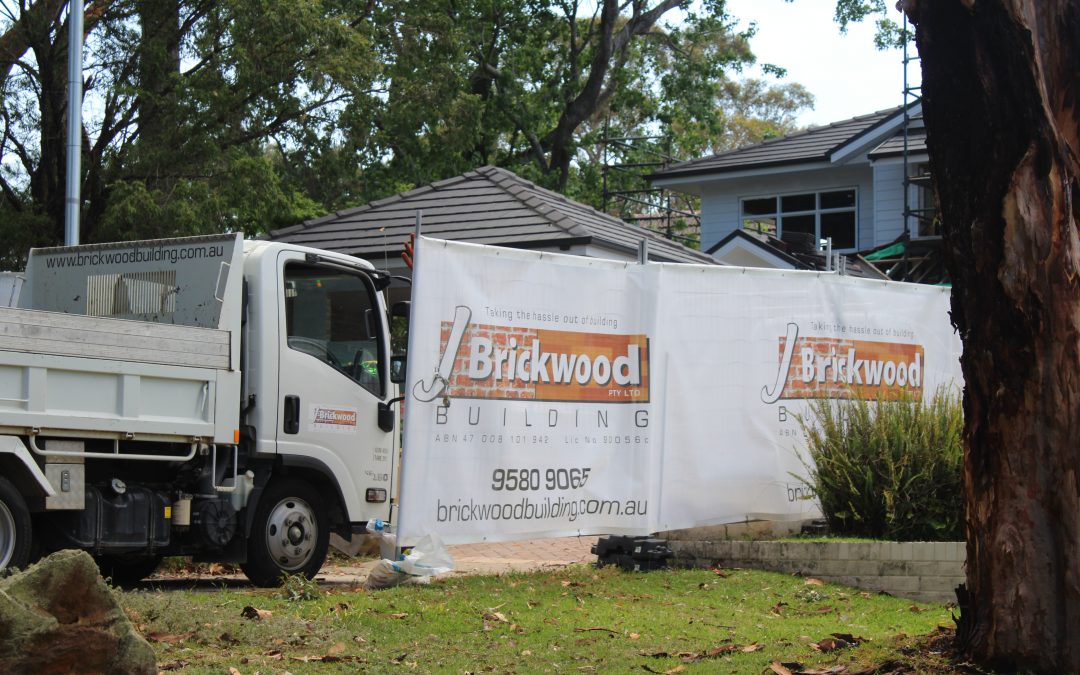Break open the bubbly, indulge in a cheese board, high five each other on the way to the bedroom ;). After much debate, deliberation and design, you now have your Development Application (DA) approved with your local authority. The effort it has taken to get to this point is enormous, you will have navigated architects, designers, home shows and the plethora of images on Pinterest, Houzz and Instagram. Hopefully you will have already been talking to a builder to get a gauge on costs prior to DA submission and without a doubt every family member and friend has thrown in their two bob worth as well. But hey, you have a DA approval now – job done. Yes? No.
Unfortunately, this is where I am going to burst your bubble, but have that glass of champagne anyway. While the journey to DA approval is onerous, this is just the halfway point to building works commencing. The good news is, I am going to give you a few pointers here which, at the very least, will give an overview of what to expect and which questions to ask.
Read the DA approval determination letter
The DA approval determination letter is important – read it. Note down all the conditions and terms you don’t understand and find out what they mean. Your builder or architect can help out here. Remember, no question is a stupid question.
Talk to a builder
If you have not spoken to a builder yet, get cracking. The lead time to book in a reputable builder is long. Building projects are complex involving a multitude of trades, resources and materials, they take time to price, schedule and work in with other projects. The longer you are talking to a builder in the preliminary stages, the better chance you will have of really finding out what they are like to work with. Feel free to contact us to get the ball rolling.
Plan for more plans
The best way to look at DA approved plans is to consider them as Council having approved the ‘concept’ of what you are planning to build. The devil is then in the detail of the DA Determination letter where Council places conditions on how you can build your project. The next stage of plans is to provide Council and ultimately the builder with enough detail to build your project. Eg the stormwater design will start as a concept for DA submission, following feedback from Council, a final version will need to be submitted as part of the Construction plans when applying for the Construction Certificate. Engage with your building designer/architect, get recommendations for structural engineers and start a discussion.
Gather your documents
To obtain an accurate quote you will eventually require most (if not all) of the following documents. They will become available at different stages so don’t worry if you don’t have them right now at the time of DA approval. The main point here is that you are aware of what may be asked of you by your local authority or by your builder.
- Survey
- Architectural plans – DA stamped
- DA Determination letter
- BASIX Certificate
- Geotech or soil study report
- Hydraulic Engineering Plans (also known as Stormwater) – final
- Structural Engineering Plans – final
- Specifications and scope of works
- Window schedule
- Electrical Plan
- Landscape Plan
- Construction Plans
- Construction Certificate (CC)
Start a ‘Look Book’
Start researching and put together a “Look Book” of what you want in your project. I am talking here about finishes. Exactly what do you have in mind for the staircase, bathroom and kitchen. Consider architraves, skirtings, cornice and window styles too. Check out Pinterest, Houzz and Instagram as a starting point. Also drive around the local streets of Georges River, Sutherland Shire and Bayside Council areas for ideas on street presence and aesthetic. The images you collect will be a guide for your builder and designer. It is important to note that these images are not part of the scope of works but rather seen as an inspiration to work to.
Get help
Choosing the style and design of your homes interior can be overwhelming. If it becomes too much consider including the cost of an experienced interior designer in your building budget. Renovating and extending is the single biggest investment that you will make, short of buying a new home. Sometimes it is worth investing in professional help in the first instance. Check out our suppliers page for a list of Sydney companies that can help.


